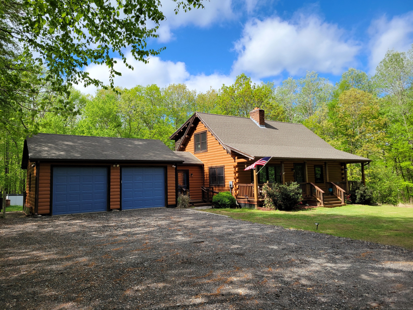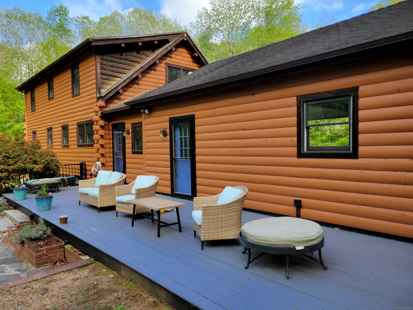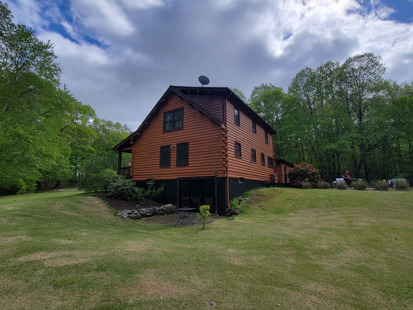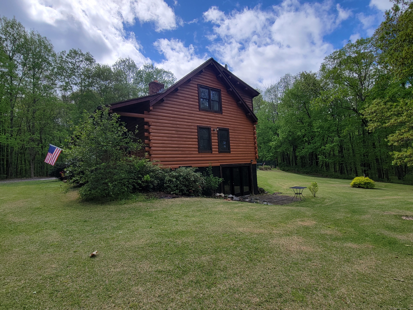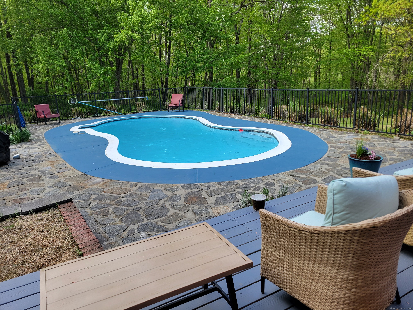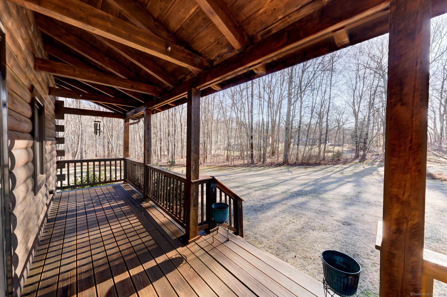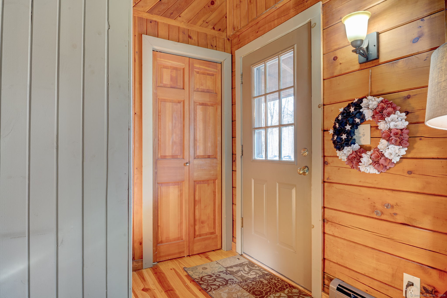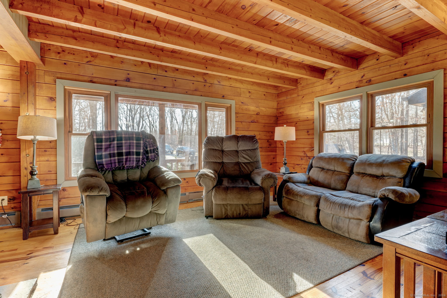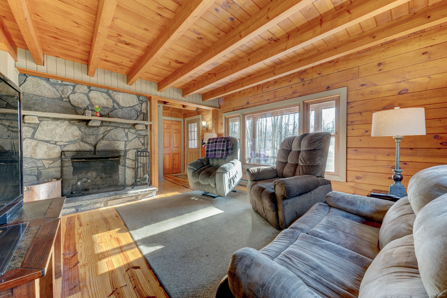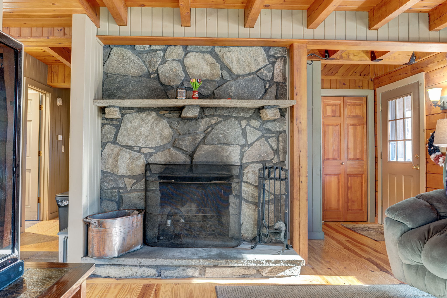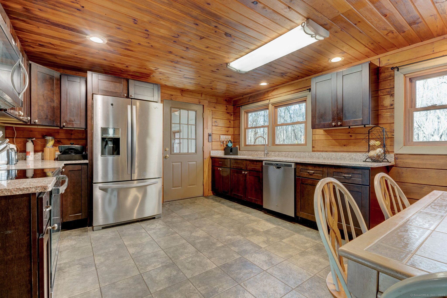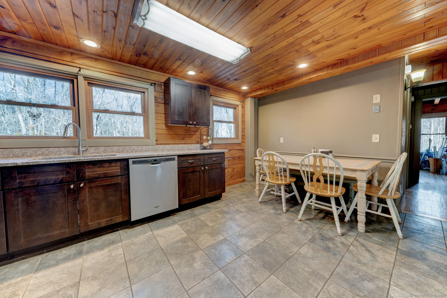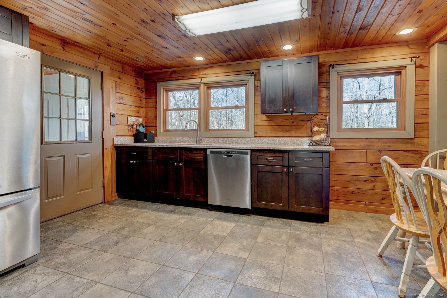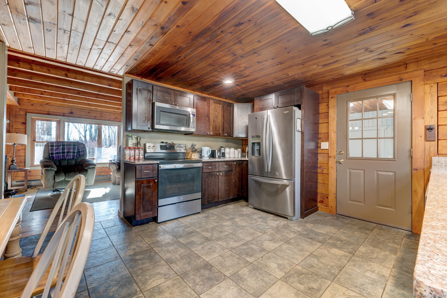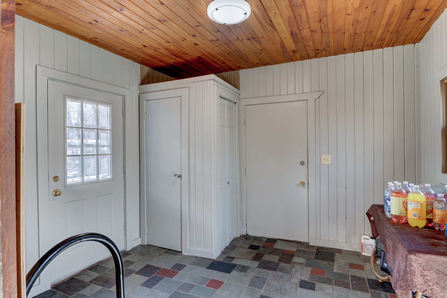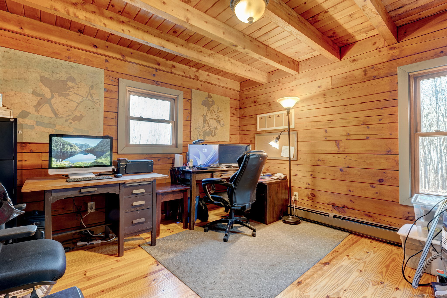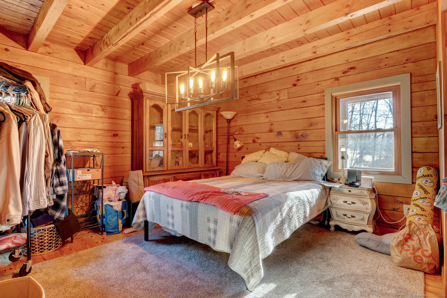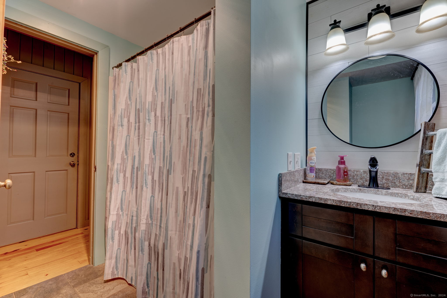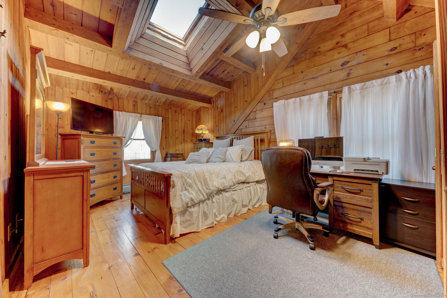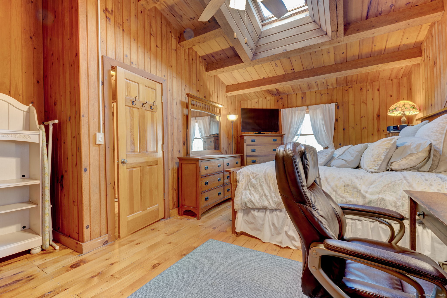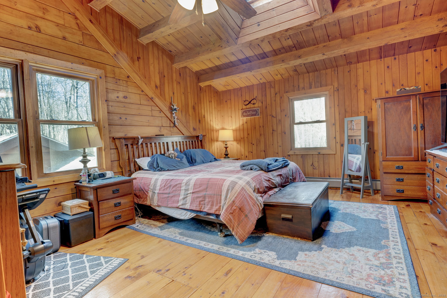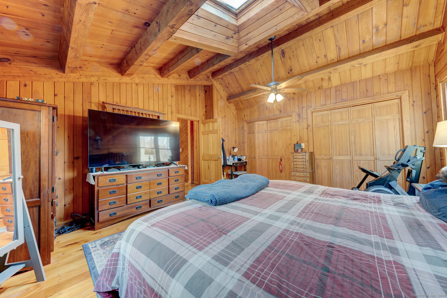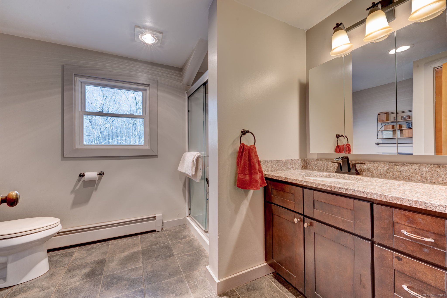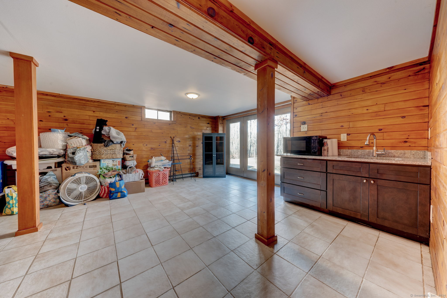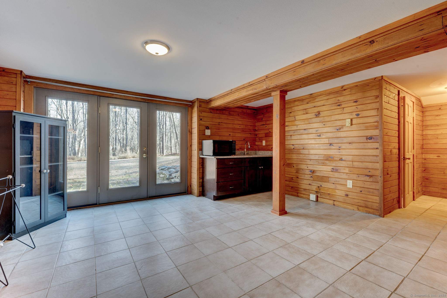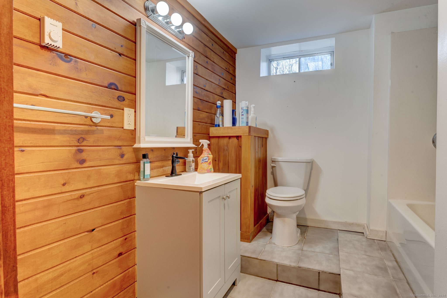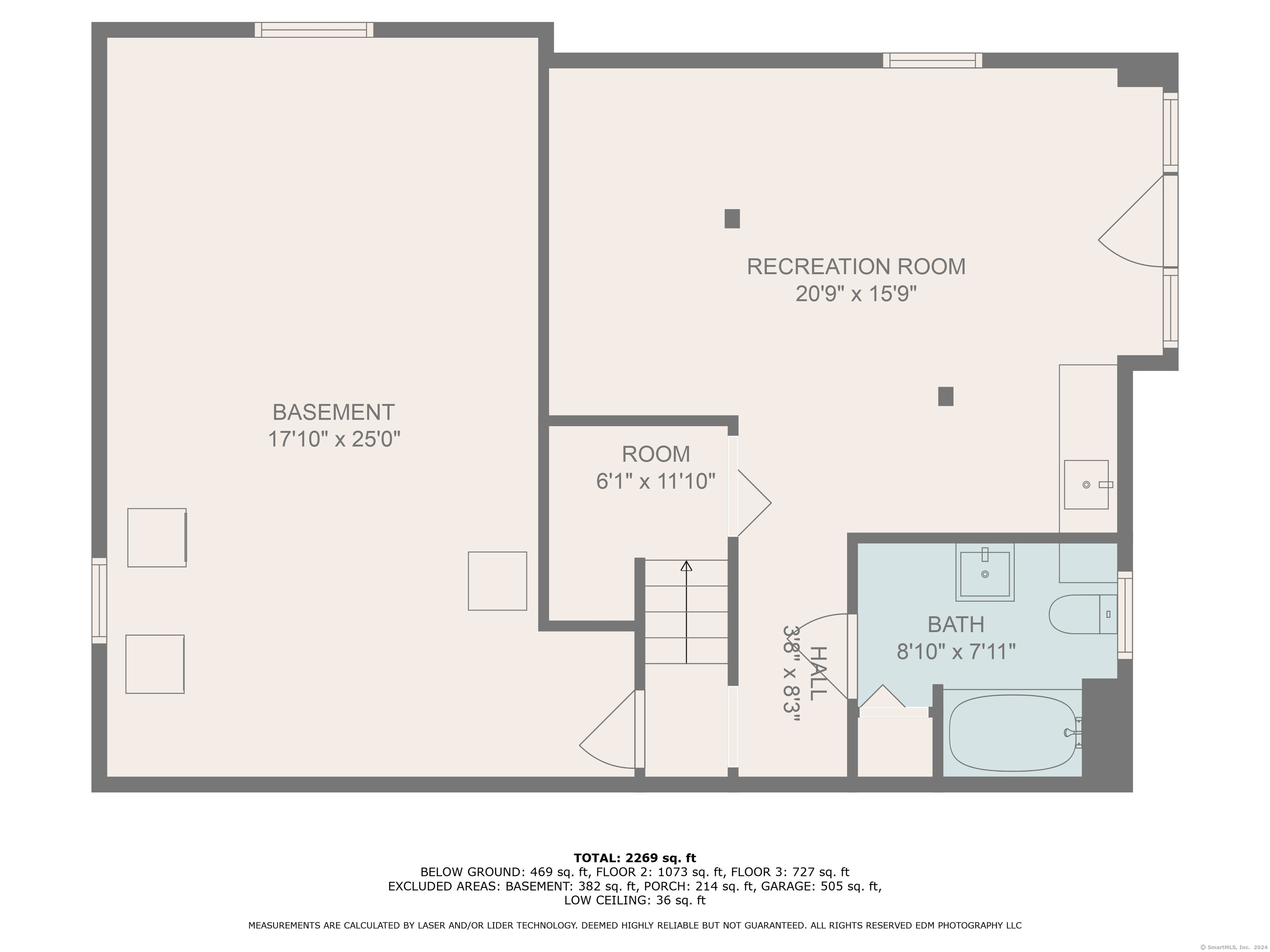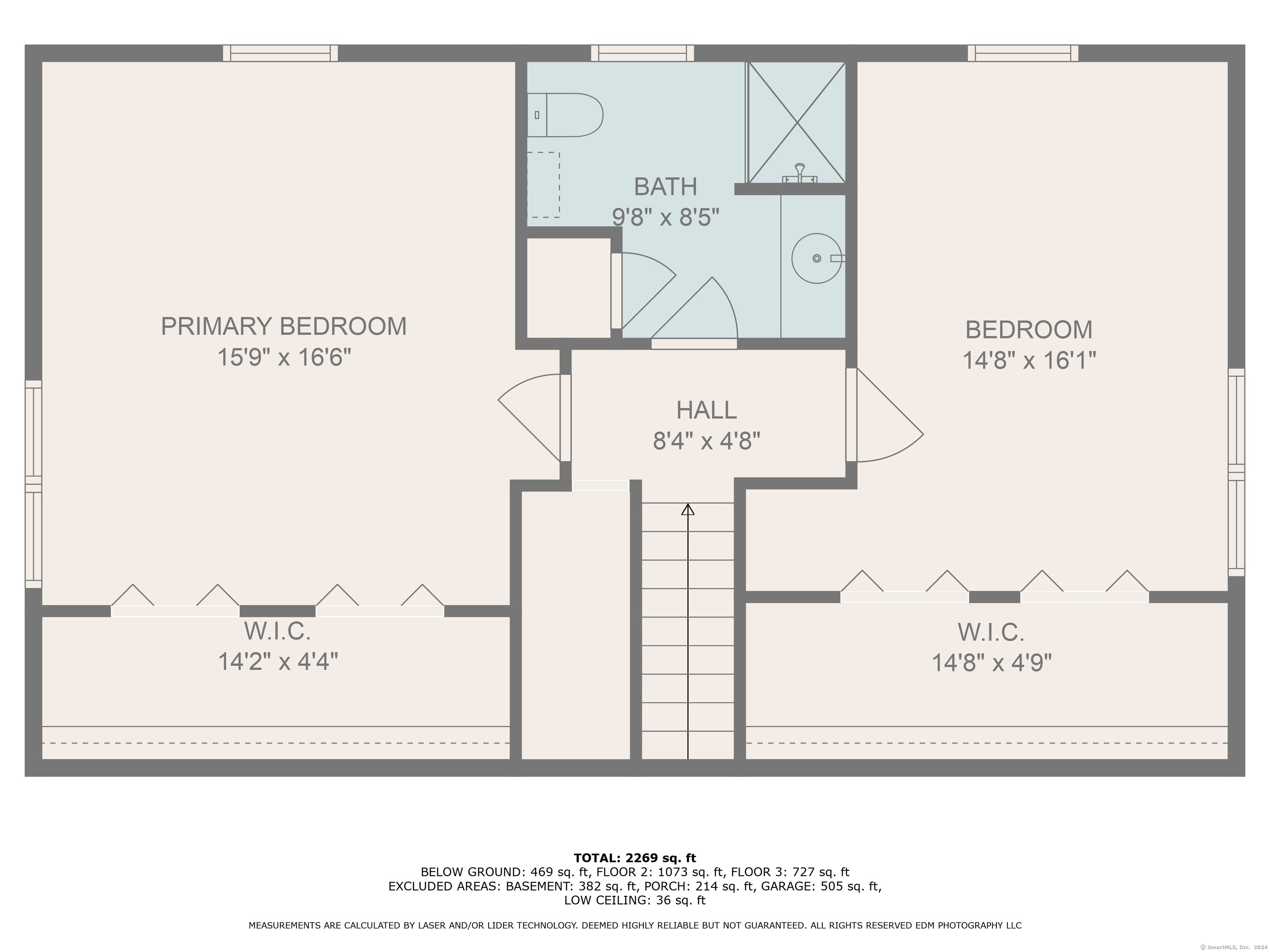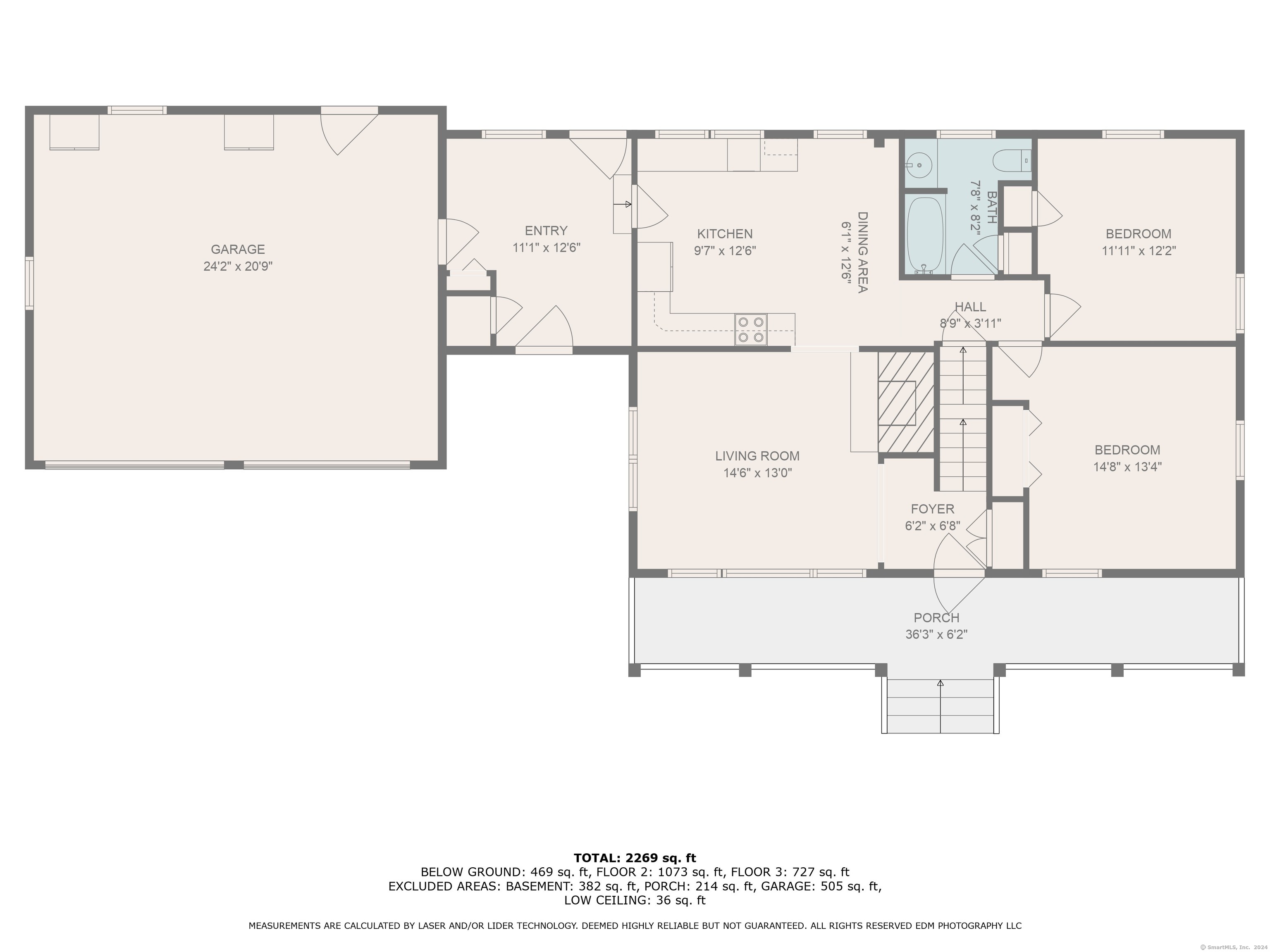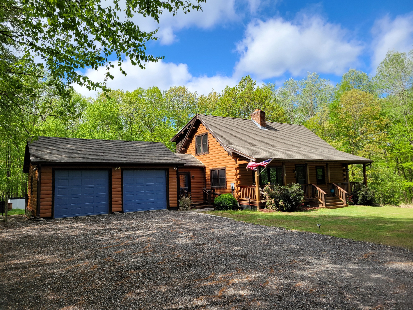$609,500 421 Lebanon AVE Colchester CT 06415
Listing ID
#24064353
Listing Type
Residential
Status
Active
Property Style
Cape Cod
County
New London
Neighborhood
N/A
Year Built
1988
Lot Size
8
Days on website
155
By providing a phone number, you give us permission to call you in response to this request, even if this phone number is in the State and/or National Do Not Call Registry.
The data relating to real estate for sale on this website appears in part through the SMARTMLS Internet Data Exchange program, a voluntary cooperative exchange of property listing data between licensed real estate brokerage firms and is provided by SMARTMLS through a licensing agreement.
Listing information is from various brokers who participate in the SMARTMLS IDX program and not all listings may be visible on the site.
The property information being provided on or through the website is for the personal, non-commercial use of consumers and such information may not be used for any purpose other than to identify prospective properties consumers may be interested in purchasing.
Some properties which appear for sale on the website may no longer be available because they are for instance, under contract, sold or are no longer being offered for sale.
Property information displayed is deemed reliable but is not guaranteed.
Copyright 2025 SmartMLS, Inc.
Last updated: Friday, May 16, 2025 1:36 AM
